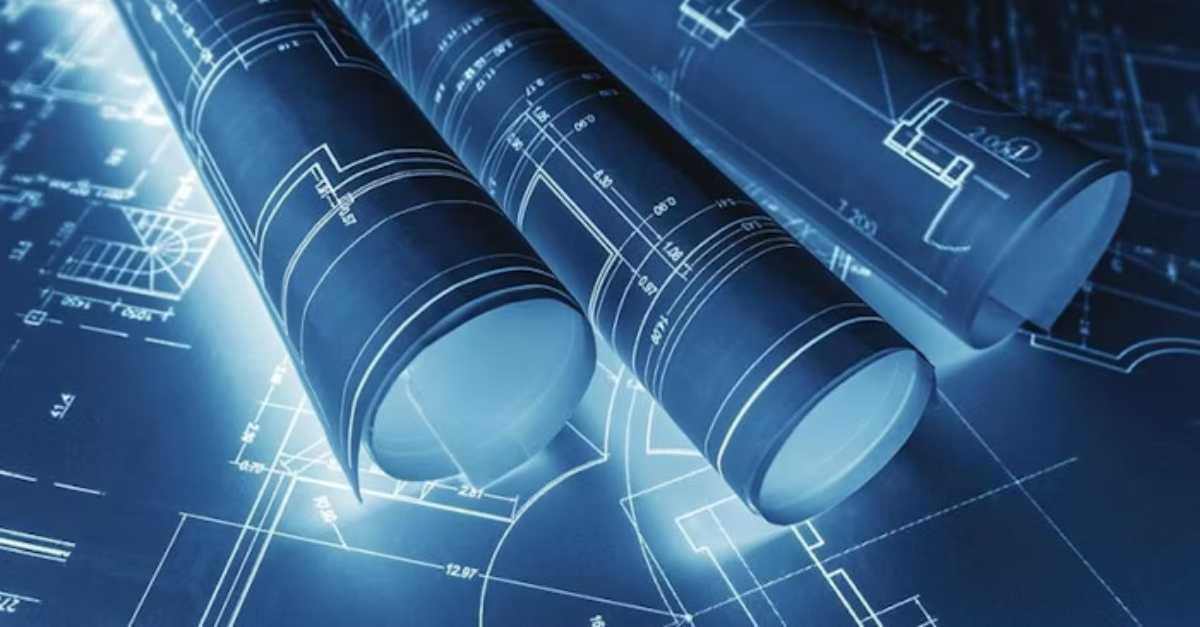
Managing Your Engineering Document Handover Process
If you have issues with your engineering document handover process, you risk catastrophic failure and mounting costs. Here's how to sidestep major ...
Solutions
Workplace Management Solutions
Real Estate Management Solutions
Maintenance Management Solutions
Energy Management Solutions
Engineering Document Management Solutions
Asset Management Solutions
Automate campus scheduling for classes, meetings, and exams with our EMS software.
Plan and manage conferences effortlessly with EMS software to impress guests and streamline operations.
Boost workplace flexibility and maximize space use with seamless desk and room booking.
Organize workplace or campus events smoothly, creating memorable experiences.
Optimize workspace, manage allocations efficiently, and reduce costs with our space management solutions.
Deliver projects on time and within budget by improving communication, collaboration, and efficiency with our software.
Streamline lease accounting for ASC 842, IFRS, and GASB compliance.
Manage leases efficiently by tracking key dates, analyzing costs, and ensuring compliance.
Centralize data and analytics for better insights, faster negotiations, and revenue growth.
Centralize facility and asset maintenance, automate work orders, and ensure compliance with our CMMS software.
Extend asset life, reduce downtime, and prevent costly repairs with data-driven monitoring.
Prevent equipment failures and extend asset life by detecting and addressing issues early.
Make sustainable, cost-efficient energy decisions by monitoring and optimizing power consumption.
Remotely monitor and control equipment with real-time data to predict issues, boost efficiency, and reduce downtime.
Easily share and collaborate on documents, creating a single source of truth for engineers and contractors.
Manage and analyze assets across their lifecycle to schedule maintenance, reduce downtime, and extend lifespan.
Improve visibility, automate work orders, and ensure compliance for efficient facility and asset management.
Resources
Browse our full library of resources all in one place, including webinars, whitepapers, podcast episodes, and more.
Self-Service & Support
Looking for self‑service training, best practices, helpful videos, product resources, or support? You’re in the right place.
About Accruent
Get the latest information on Accruent, our solutions, events, and the company at large.

Discover how transitioning from 2D to 3D can revolutionize how your business operates. Learn the top six benefits that can be realized from embracing 3D in engineering and design.
We’re seeing a groundbreaking shift from 2D to 3D in engineering and design, revolutionizing the way businesses operate. It’s a shift that is gaining momentum as 3D CAD systems become more powerful, user-friendly, and substantially more affordable.
For those new to this technology, 3D CAD rendering creates realistic digital models of architectural designs, allowing architects and construction professionals to visualise and explore their projects in detail. These 3D project models address many questions that may arise during construction, enhancing the decision-making process.
While relatively new, 3D is already embedded in engineering design. Indeed, engineering contractors have matured over the past twenty years to follow a Building Information Modelling (BIM) process. A process which enables the creation and management of 3D digital representations of physical and functional characteristics. Unsurprisingly, facility owners, operators and occupants are now waking up to the benefits of BIM and 3D as a result. According to a survey conducted by Manufacturing Global, 60% of manufacturing enterprises already have, or intend to, implement 3D visualisation as a digital innovation related to their operational excellence initiatives. IDC also found that 84% of organisations are beginning or are already engaged in executing their digital-first strategy.
Today, according to a McGraw Hill report, more than 80% of engineering and construction organisations use 3D BIM models. However, that figure drops to less than 20% when looking at uptake with owner-operators. It has created a BIM gap that is fuelling missing and incomplete information in the handover and closeout - a problem that is valued at 5% of the total investment cost to build a new facility.
One that can be addressed if owner-operators embrace the benefits of moving from 2D to 3D.
It is understandable that moving from traditional tried and trusted technologies can come with reticence, but there are several considerable benefits that can be realized from embracing 3D in engineering and design. Here’s six of the best:
It’s only a matter of time before it is the universal norm in engineering and design. Engineering Contractors are already required to deliver BIM information at handover, while Industry Foundation Classes (IFC) is established as the standard for open, BIM data-exchange, which is helping to facilitate vendor-neutral and usable capabilities across a wide range of hardware devices, software platforms, and interfaces for many different use cases.
This is where our Meridian solution can be a game changer for organizations. It provides a collaboration portal to handover the 3D model from engineering contractors to owner-operators ensuring nothing is lost in the handover process. Using Meridian, owner-operators will have fully interactive 3D models of a facility and the capacity to view from different angles and do virtual walkthroughs.
The transition from 2D to 3D opens a world of possibilities. From virtual walkthroughs to advanced simulations, this technology unlocks unprecedented levels of creativity and problem-solving. As companies incorporate these capabilities into their workflows, they can expect increased efficiency, enhanced communication, and ultimately, superior project outcomes.
Meridian unlocks all the benefits while negating many of the issues faced by using 2D. For your business this means faster time-to-market and higher quality products, which translates into increased revenue, while reducing design costs will provide larger profit margins.
If you have issues with your engineering document handover process, you risk catastrophic failure and mounting costs. Here's how to sidestep major ...
Learn how to create a seamless document handover process to avoid expensive project delays, rework, and even industrial accidents.
The rising cost of downtime in utilities just keeps growing. Leverage an engineering document management solution to turn the tide on this ...
Subscribe to stay up to date with our latest news, resources and best practices.
* To unsubscribe at any time, please use the “Unsubscribe” link included in the footer of our emails.